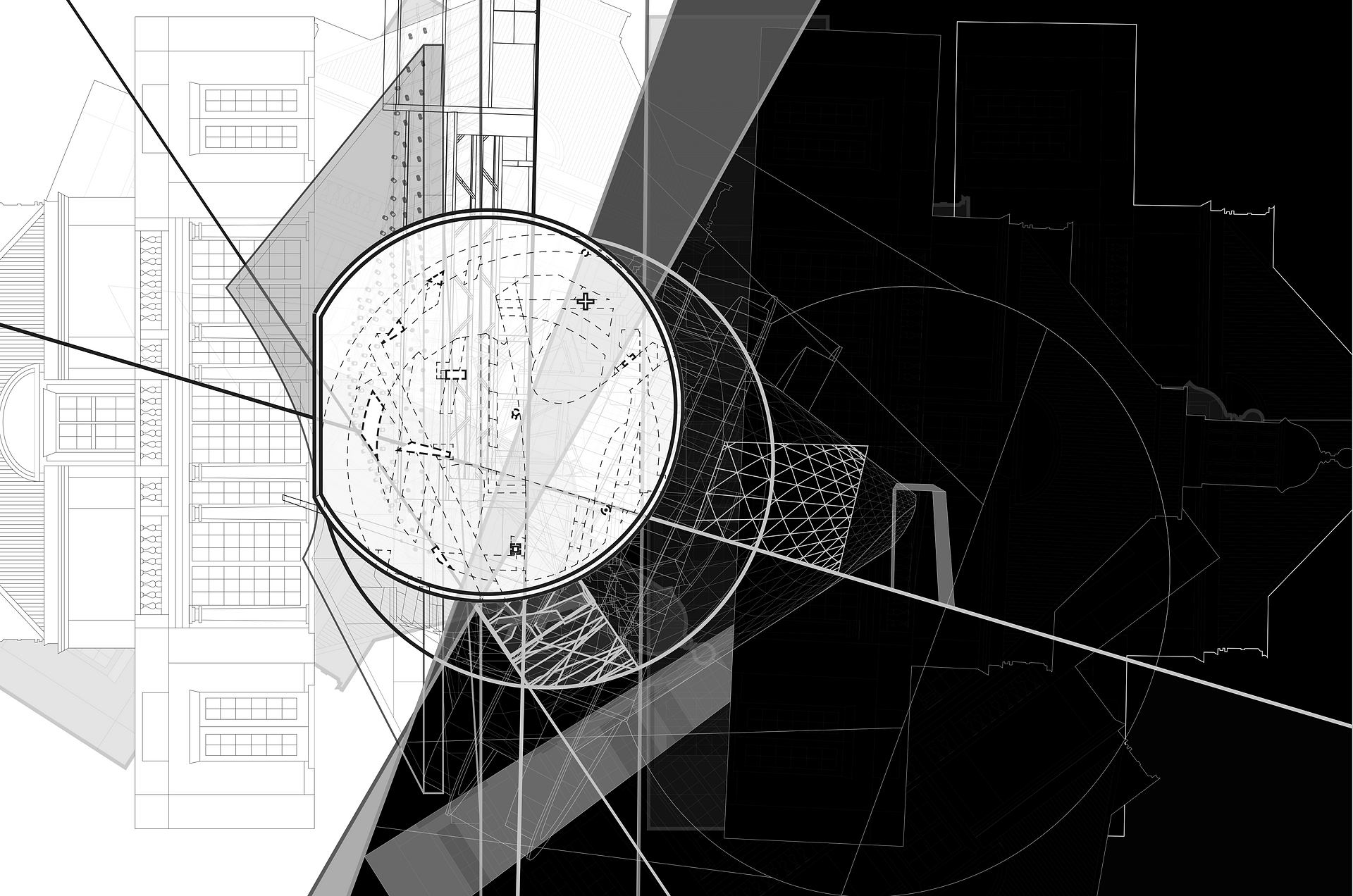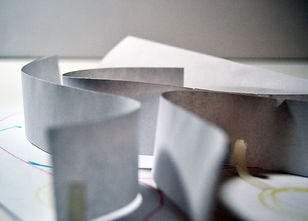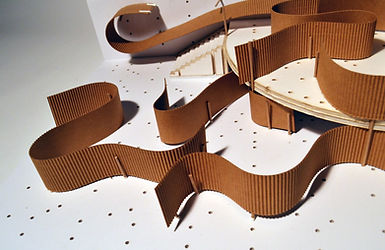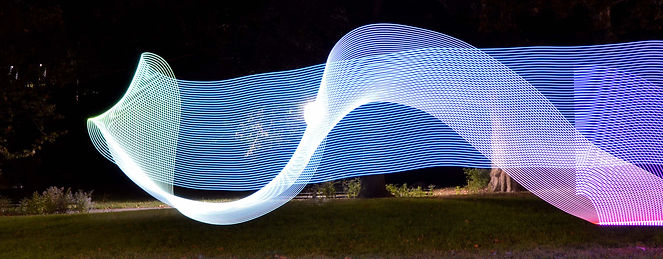
Jason A. Grout // Architectural Design

// Wall Space //
SPACE FORMING EXPLORATION
Third Year Studio // Fall 2017
Wall Space is an investigation in modular spaces and how they can be achieved using different materials at varying scales. The project seeks to create entirely user-driven, adaptable spaces through different materials. It aims to create a site for all types of gatherings, ranging in scale from an individual to a conference. Rather than imposing a rigid geometry onto the users of a space, the project gives users the tools and materials necessary to create spaces which perfectly t their needs. This project is an evolution over several months, beginning with materiality studies and continuing to the abstract use of light as a space-framing device.
Material Study (1)
The process began with investigations in the properties of modeling materials, specifically how each can warp when force is applied. (1) Materials like cardboard, foamcore, paper, and acrylic were all forced into arch shapes and then pressed at various points to see what forms would result. The best performing material was corrugated sheeting, allowing for flexible curves when the corrugation is placed perpendicular to the arch and more rigid curves when placed parallel to the arch.
Model 1 (2-5)
The first model was generated directly from the material study. (2-5) Several arches of varying scales were placed on a ground plane and were allowed to be bend to meet the needs of the space. Several were perforated to allow light to penetrate the space, (5) or to create moments of overlap. This model primarily investigates this material as a horizontal planar surface.

1

5

2

3

4


7
6
Model 2 (6-7)
With an understanding of how corrugated sheeting performs, smaller paper studies were made to explore the possible forms that could be generated. These studies, varying in designs and arrangements, investigated forms and planes which span both the vertical and the horizontal. One model in particular expressed the possibility of the single plane as both wall, roof, and oor (6-7). This created slippages of space that can be used as points of access into the more private zones (6).
Model 3 (8)

This next iteration explored how corrugated sheeting can work as a vertical planar surface and what rules can be set in place to create the greatest number of variations. This new iteration (8) took the ideas of exibility and modular space-forming one step beyond Model 2, making each element an individual, movable component to increase the number of possibilities.
Model 3 used a gridded system of holes and corresponding pegs which us- ers can place and rearrange into different combinations. It used a 6x8 square array of holes on a single planar surface, here interpreted as the ground plane.
Three equal-length segments of corrugated sheeting were bent and woven around various pegs in different arrangements, creating spaces that expand and contract to house different forms and sizes of gatherings.
8
Model 4 used a similar design as the previous iteration but expanded the grid system into the z-axis. Multiple “ground levels” as well as two vertical grid systems aimed to place the grid logic into a very feasible architectural space.This iteration also sought to utilize the movable walls of corrugated sheeting both as vertical partitions (9-10) and horizontal shading devices (11).
Model 4 (9-11)






After examining the previous two iterations, it was clear that the limitations of the corrugated sheeting had been reached; this material would not bend to form doubly-curved surfaces like the paper models had expressed.
A new iteration using the same grid logic but introducing coloured thread was developed. The thread allowed for curves to be generated in they x,y, and z-axes. The pegs were changed to squares to more firmly fit into the corresponding holes (14).
To further push this three-dimensionality, the ground plane was also manipulated (13). The geometry was produced from a surface with sides of four identical curves. It was then contoured using steps to give hint to human scale, whether the steps be six inches or six feet. This iteration allowed users at three different scales to weave their own desired spaces (14-15).
At 1:1 scale, the project is an engaging table-top toy. At 1/4:1 scale, the topographical change allows users to run with rope in hand to create small, intimate spaces. At 1/48:1, the site becomes completely inhabitable: the terraces become places for farming and the pegs become residences.

10
11
9
12
13
15
14
Model 5 (12-15)

As a further exploration into thread, or more accurately, lines as space forming devices, the use of photography was employed. Using a strip of coloured LED lights attached to a wooden rod and long-exposure photography, these images (16-18) were captured. As they move through space, the changing colour of these LEDs are imprinted into the camera and create these expressive curves. These photos take the expressive nature of the previous model and removes the necessity of the physical pegs. This allows the resulting surfaces to be completely free-flowing (16) and doubly-curved in complex ways (17)

